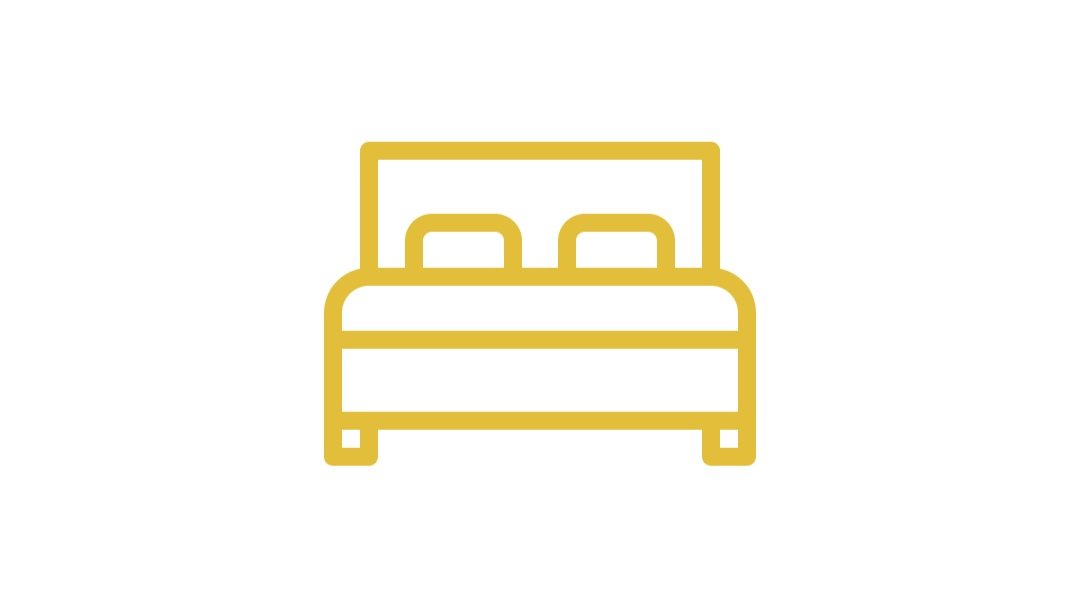32 Allora Avenue, Subiaco, WA 6008
































Convenient Location For A Beautiful Home
This spacious family home is perfectly situated for easy access to the city and top local schools. Nestled near a picturesque lake and park, it offers a high level of luxury across three levels.
Designed for modern living, the home features exceptional finishes, including sleek black granite benchtops, high-end European appliances, ducted reverse-cycle air conditioning, a ducted vacuum system, and solar hot water.
The home consists of 4 bedrooms with 3 bathrooms and a 2-car garage. Additionally, there is a separate theatre/sitting room and a separate office/study. It is meticulously maintained by the owners, both internally and externally.
The open-plan lounge, dining, and kitchen area is a true centrepiece, boasting a striking void and seamlessly extending to the outdoor timber-decked alfresco and BBQ area through bi-fold glass doors—perfect for effortless indoor-outdoor entertaining.
Upstairs, the master suite is a private retreat with a vaulted ceiling, a generous walk-in robe, and a luxurious ensuite featuring double vanities, a double shower, and a separate toilet. The remaining two bedrooms are equally spacious, with the second bedroom enjoying access to a semi-ensuite bathroom.
At the top level, the loft offers incredible versatility—it can serve as a children's playroom, a 4th bedroom, fitness area or other uses an occupant my need.
This exceptional home combines style, comfort, and functionality, making it ideal for families who love to entertain and enjoy a premium lifestyle.
Close to schools, Hospitals, Lords Health Club, CBD transport links including train, shopping and restaurants.
Minimum lease - 12 months




